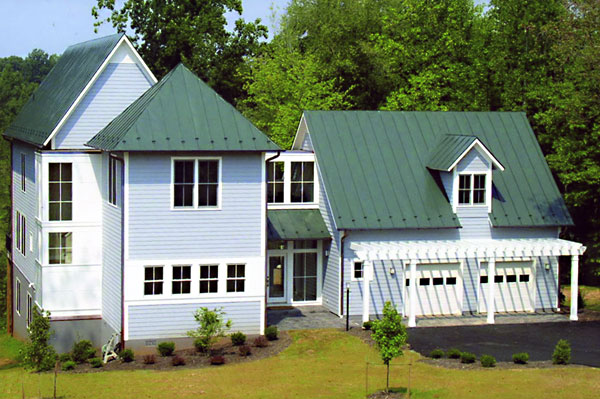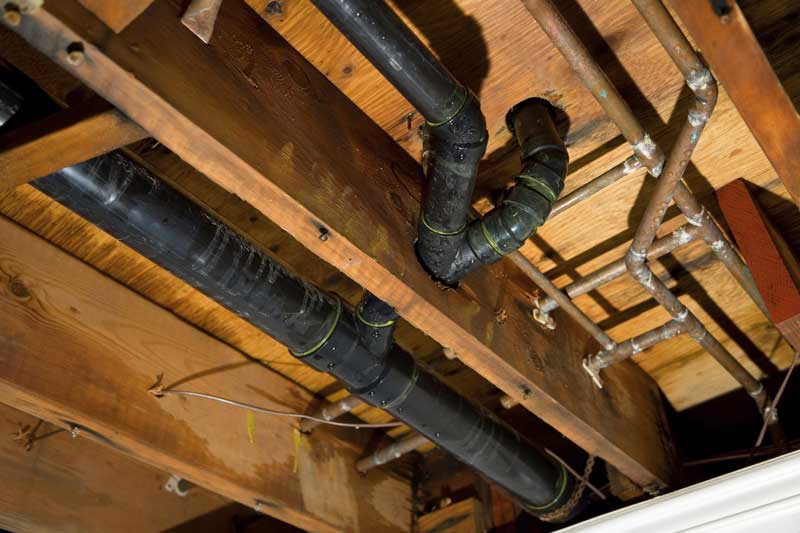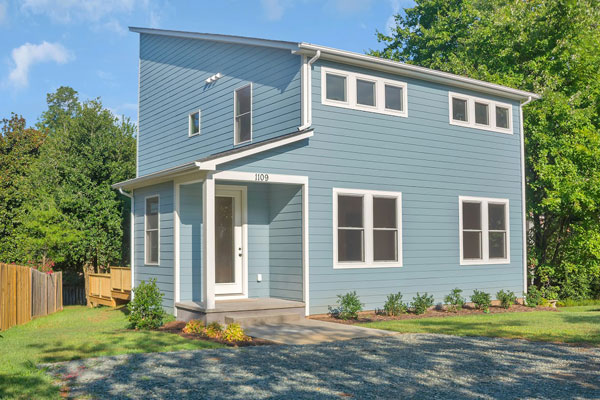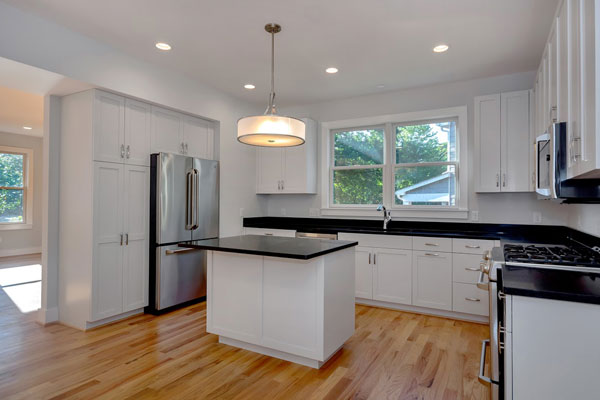 Building an addition to your home is the best way to add more living space to your life without having to buy a bigger house. But before you jump into action, here are a few things to think about:
Building an addition to your home is the best way to add more living space to your life without having to buy a bigger house. But before you jump into action, here are a few things to think about:
What Do You Want to Build?
Without considering the purpose of the addition, and how it fits in with the rest of the house, it can be a waste of money and may not fulfill your needs. But with so many options available, narrowing it down to what works best can seem challenging. Below is a list of some popular types of home additions, along with their pros and cons:
Home Extension
This entails building one or more rooms onto the side of the house, and in that sense, it’s similar to building a whole new house from scratch, then trying to attach it to your existing home. But these types of additions usually bring a considerable return on the investment. The biggest challenge is getting the addition to work well with your existing structure both inside and out. Whether you need an additional bedroom, a larger living room or a den, an architect can help you design the addition so that the interior spaces flow well, and the exterior structure matches your existing house design.
Garage Conversion
This can be a good choice because the costs are less than a home extension since the structure is already present and probably both insulated and electrified. The only real drawback is that you lose a garage, which could decrease your home’s worth.
Sun Room and Conservatory Additions
This is the best type of addition for those on a limited budget, and seasonal use can reduce your costs further. Conservatories are usually meant for plants rather than personal use, and cost a little more due to extensive glass use.
How much to spend building an addition?
This depends on both the type of addition and your location. A good contractor can help you work through this process by considering everything and creating an estimate. Be sure to set aside 10 to 15% of additional funds to cover contingencies. Building an addition will often have unforeseen additional expenses—from finding hidden issues during demolition; or for adding special touches “while you’re at it”.
What is the process for building an addition?
Before you can start building, you may first need to get approval from the local architectural review board, or your homeowners association, depending on where you live. As your contractor, Weston Construction can also explain the city or county’s building and construction rules.
Work with a contractor such as Weston Construction to establish the project’s process and procedures. Building an addition can be a messy business, and special consideration must be taken if you are living in your home during the construction. Develop a plan for phasing the project and protecting existing living space from the inevitable dust, landscaping damage, and general chaos. Set up procedures and communication plans for handling change orders and questions. And be sure to monitor the project as it goes along.
In the end, remember not to let your imagination run too wild. It’s always a good idea to think about whether your addition will work for 9 out of 10 people who might walk through your home when you do eventually put your house on the market to sell.
Todd Buck of Weston Construction can help you from the planning stages through the construction of your new addition. Give us a call today to get an estimate on your next building project.


